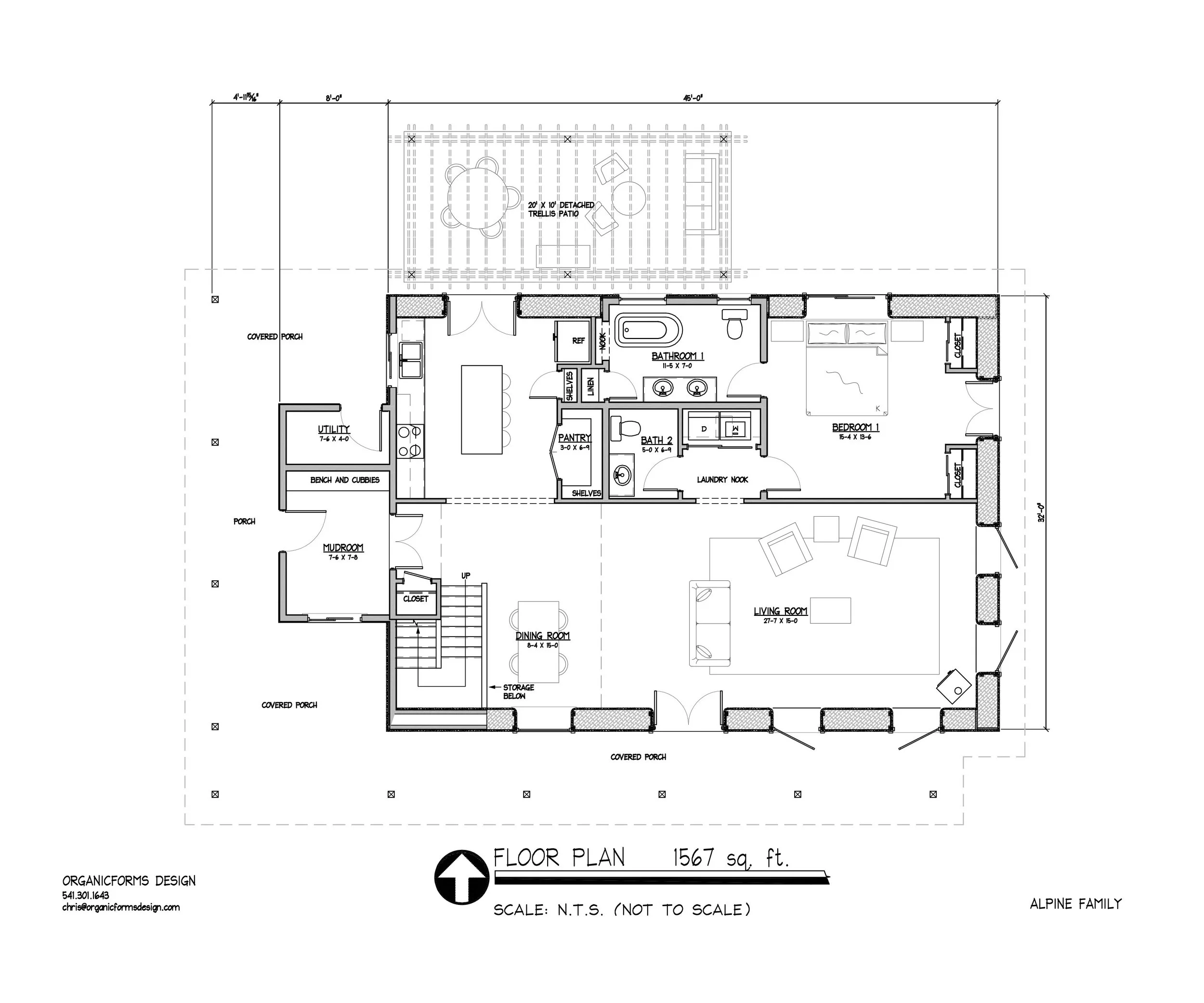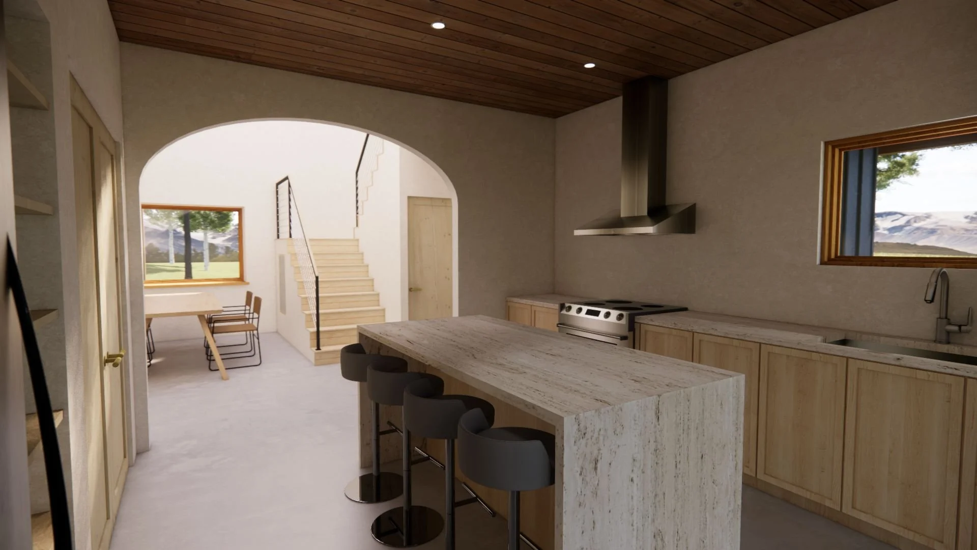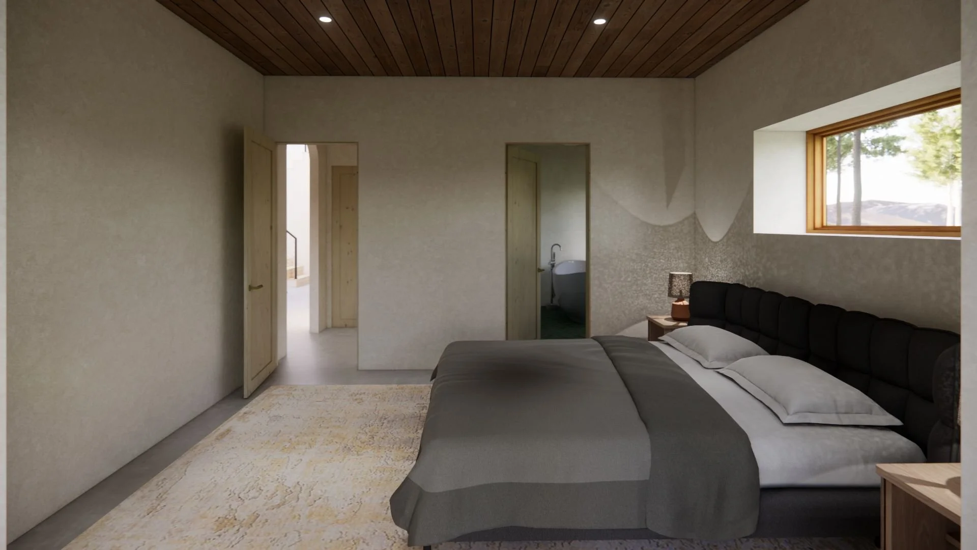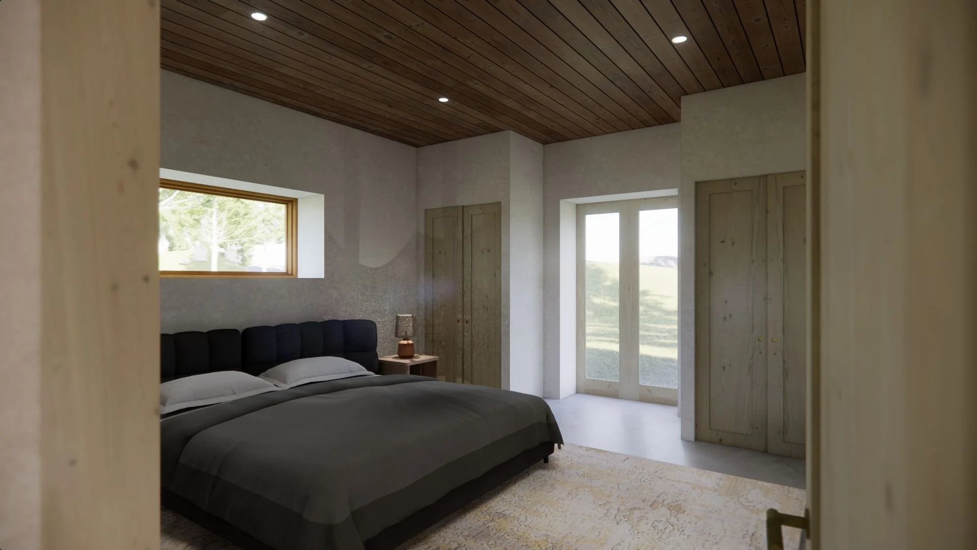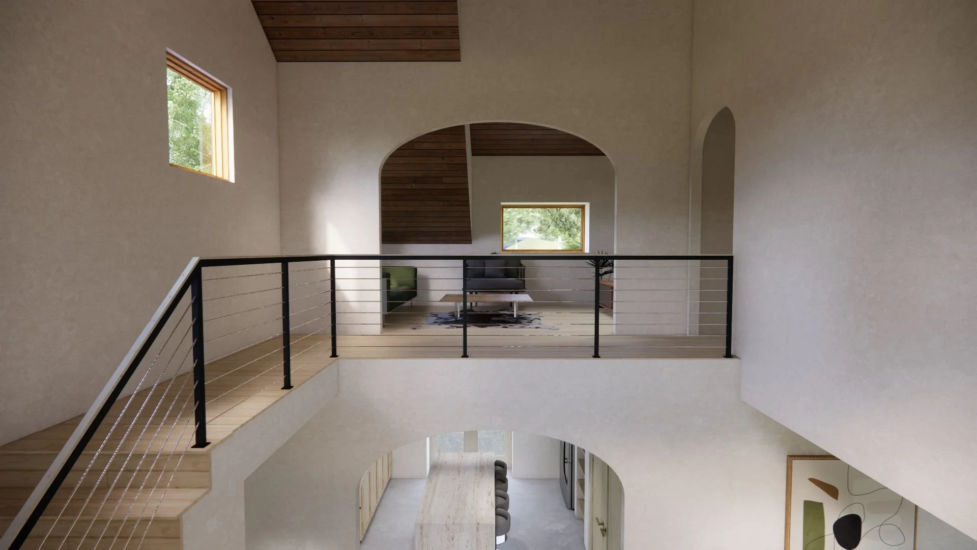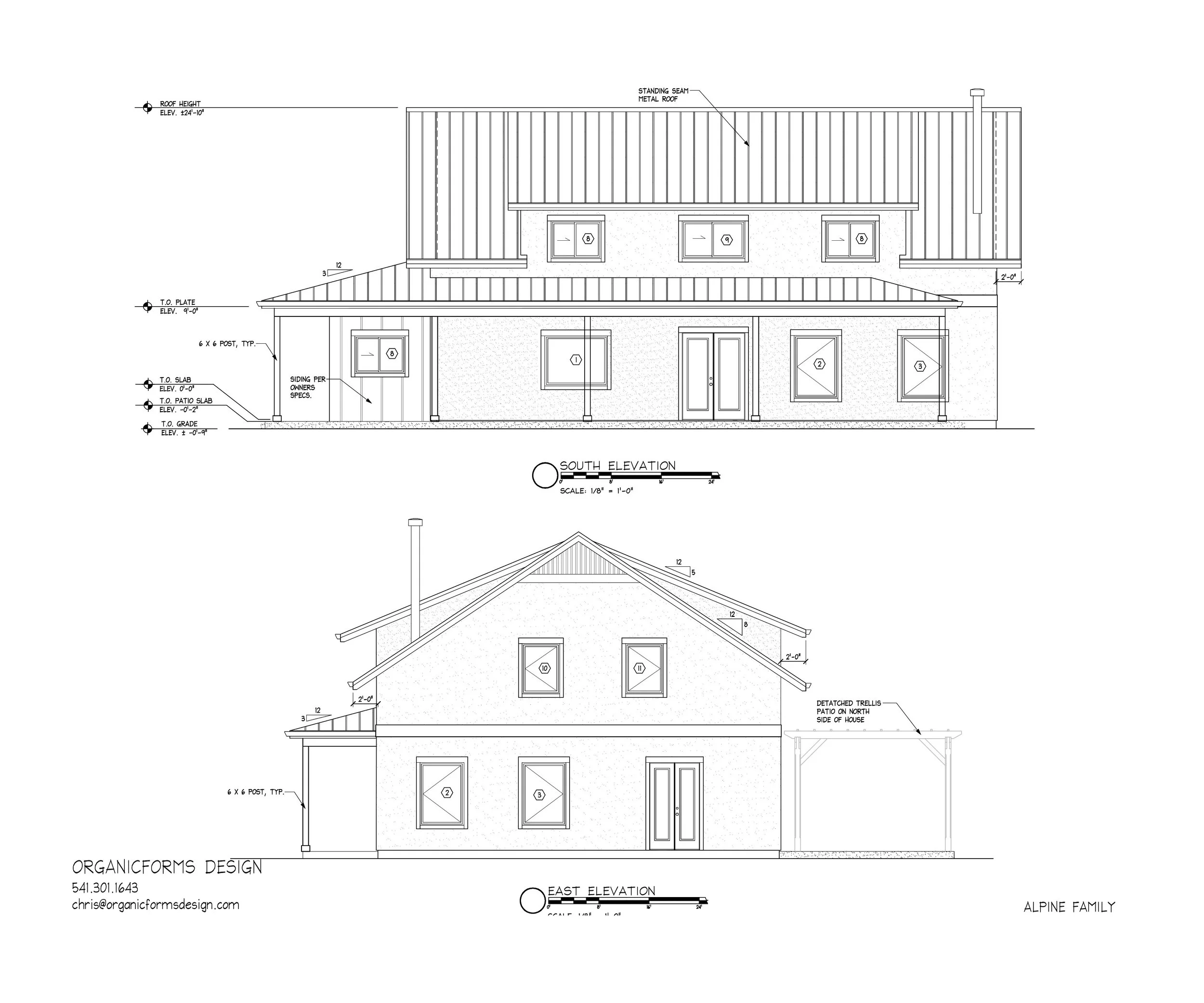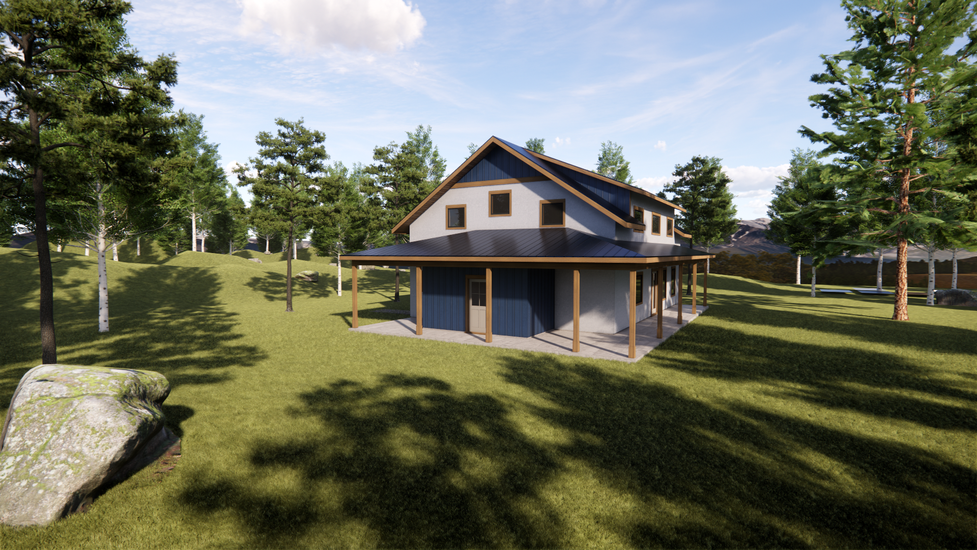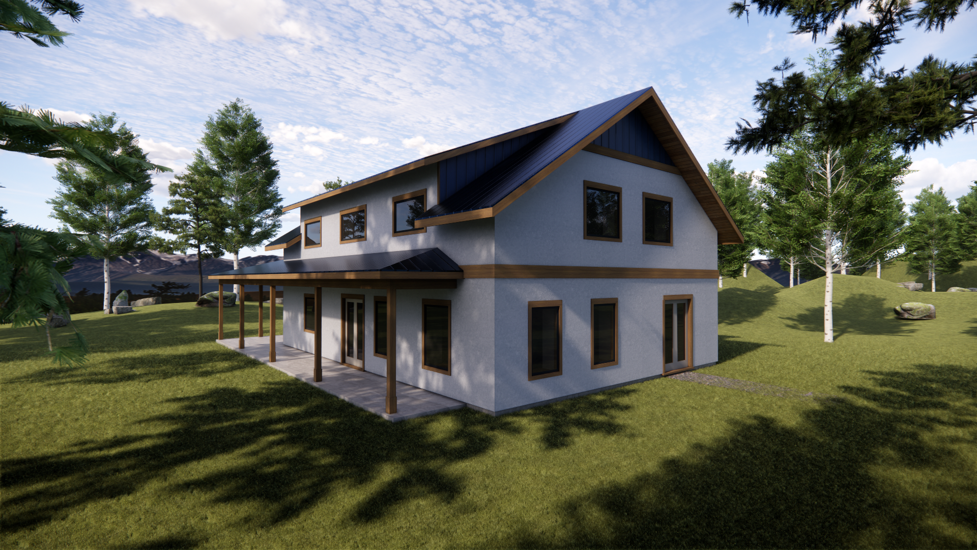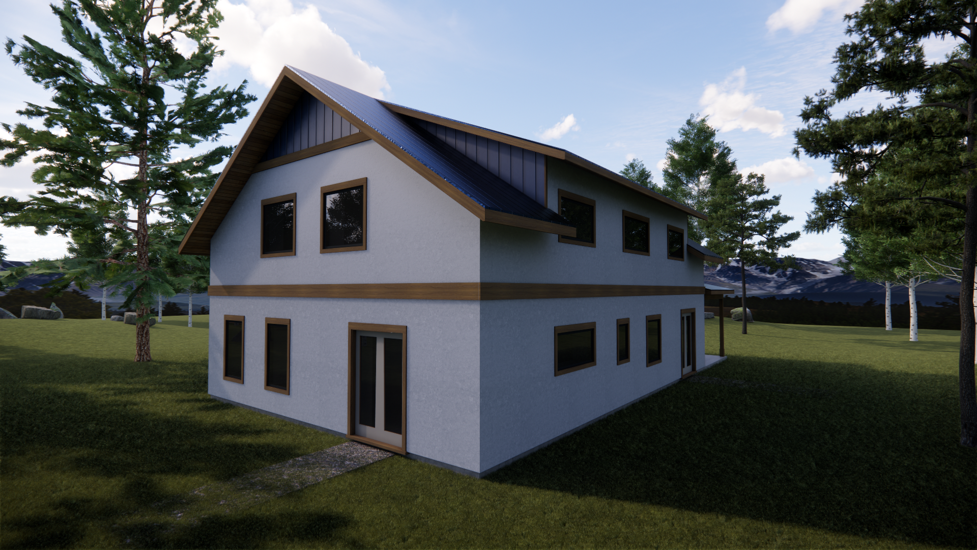Questions? Let’s talk!
Send a quick message, or just give me a call. 541-301-1643
4 Bedrooms, plus family room, and 2.5 Bathrooms
2764 total square feet
First floor Master Bedroom suite
Kids level with 3 bedrooms, Family room, and large Bathroom
Large pantry, Laundry nook and separate Utility room
Open and vaulted Dining room
Outdoor porches and trellis patio
Plans sets include Floor Plans with Electrical, Roof Plan, Exterior Elevations, Building Sections, Foundation, Floor Framing, Roof Framing , & Bracing Plans, Door & Window Schedule, & more.
Want to see some of our finished projects? Check out our Portfolio page
Visit us on Instagram

