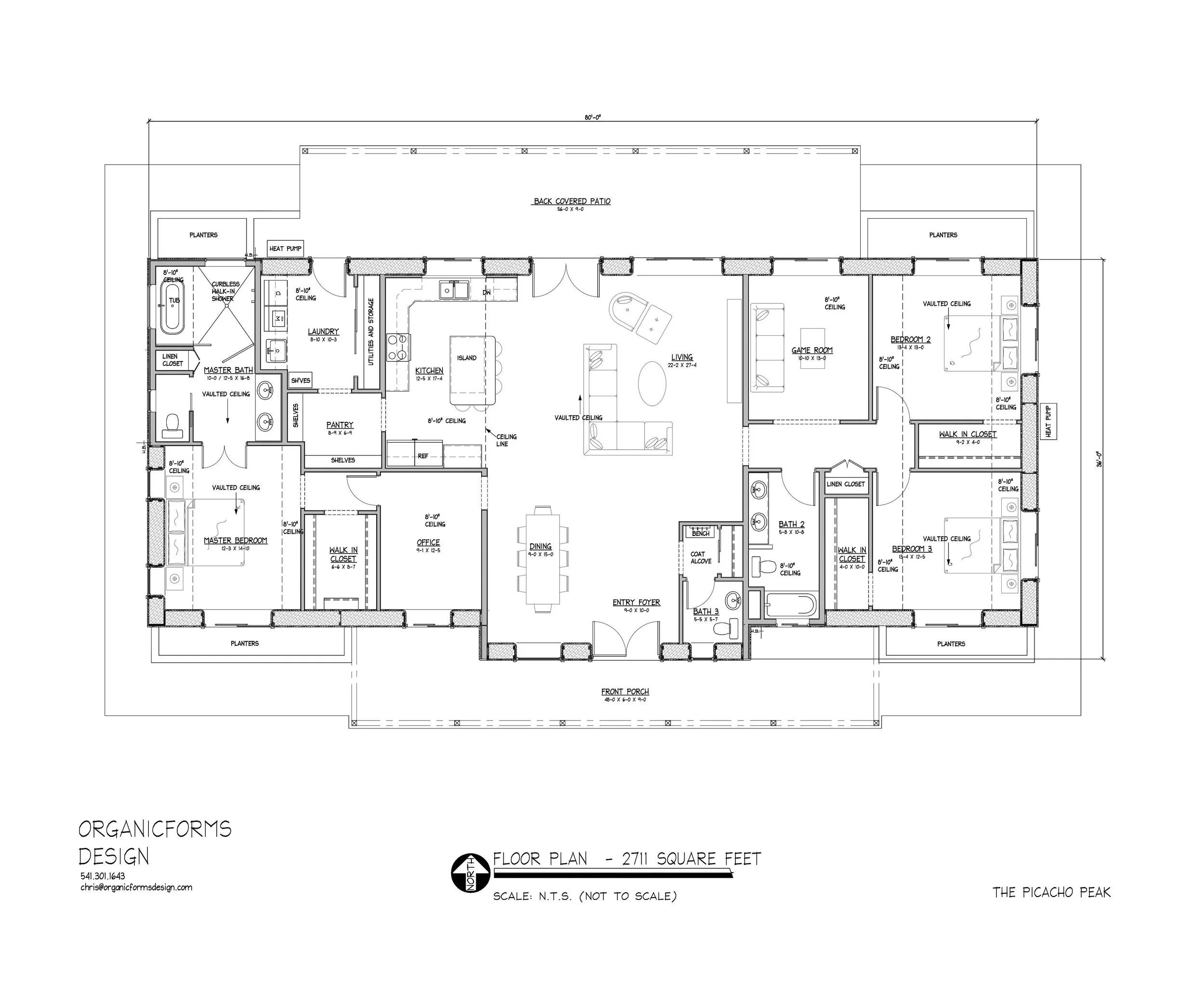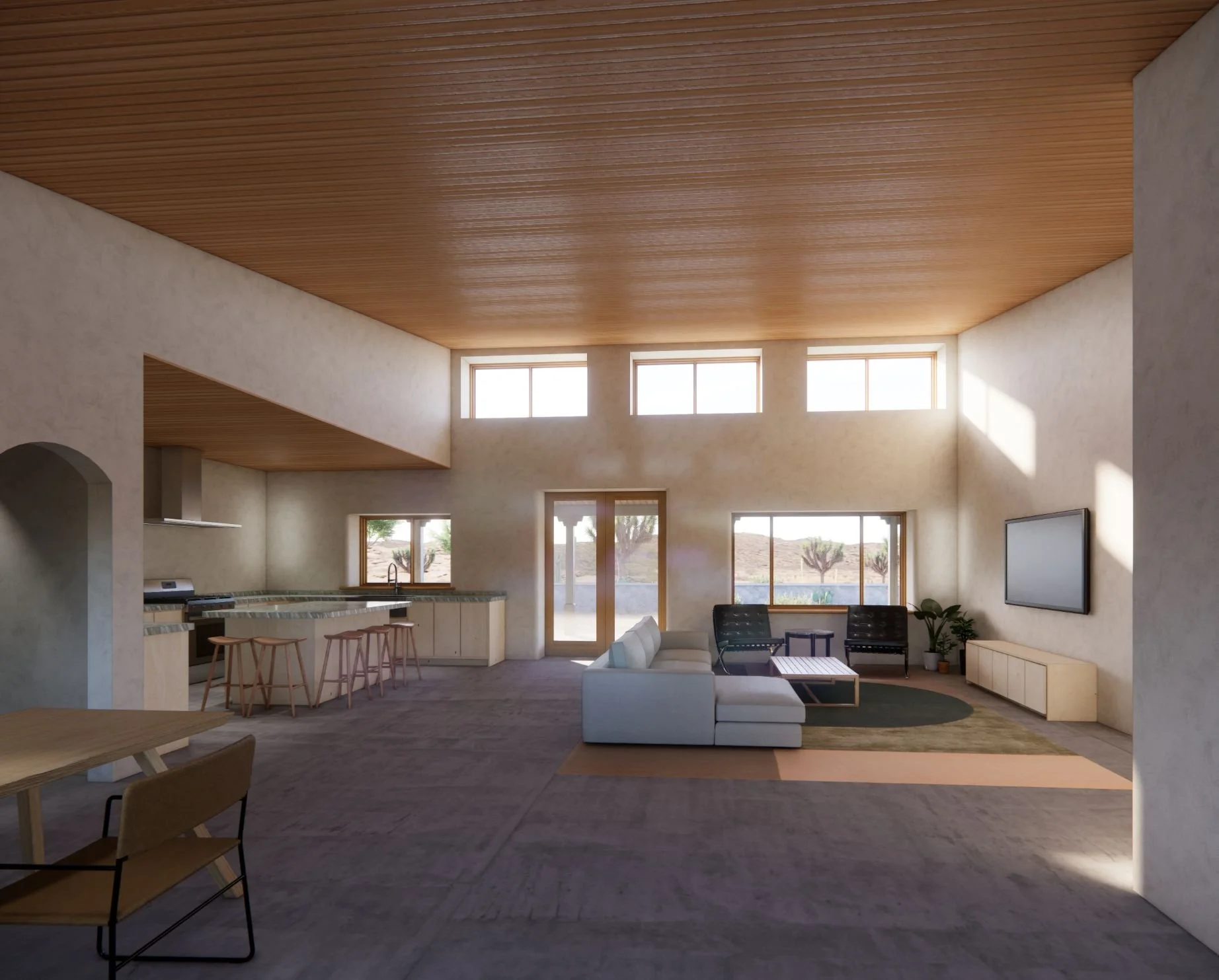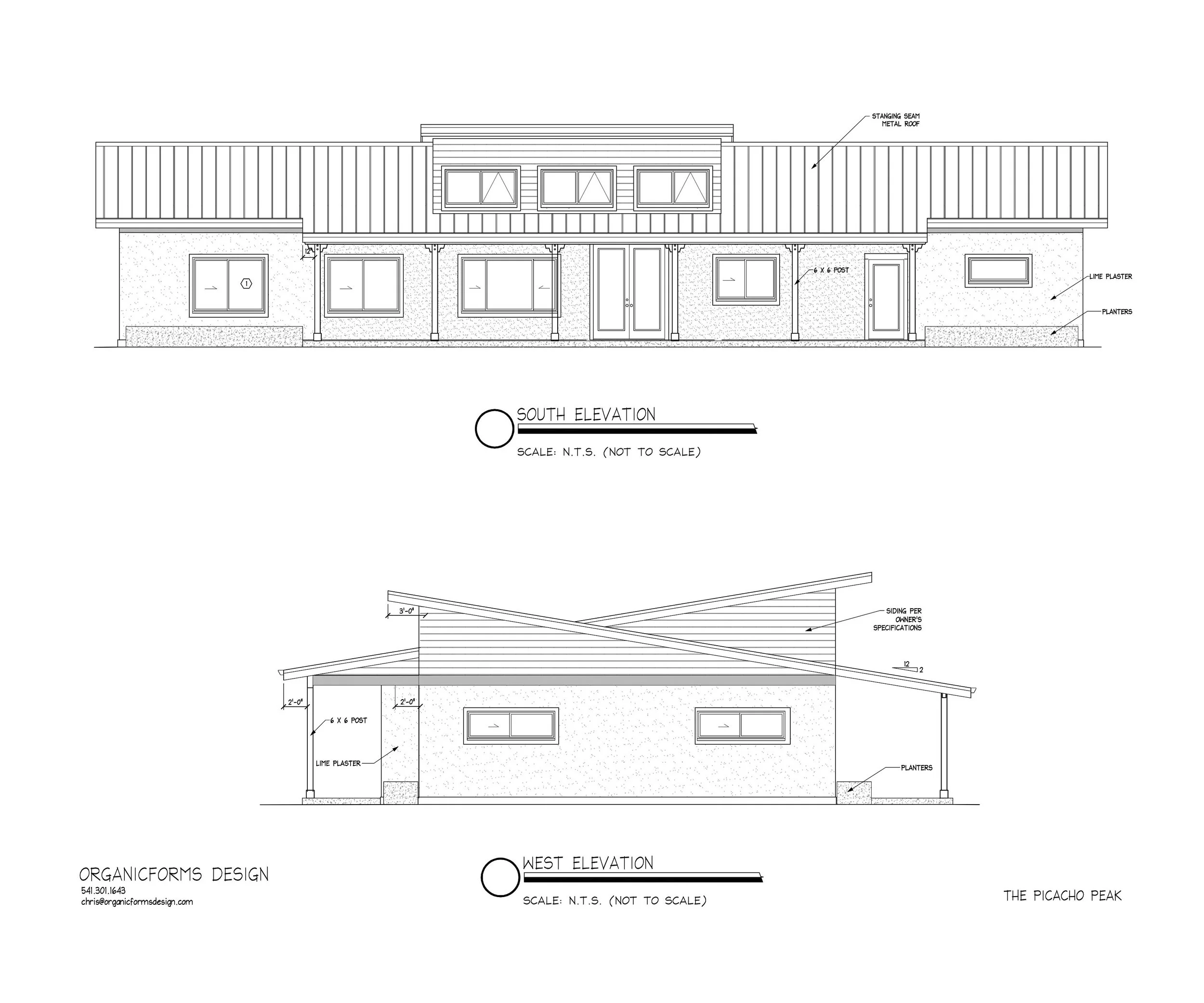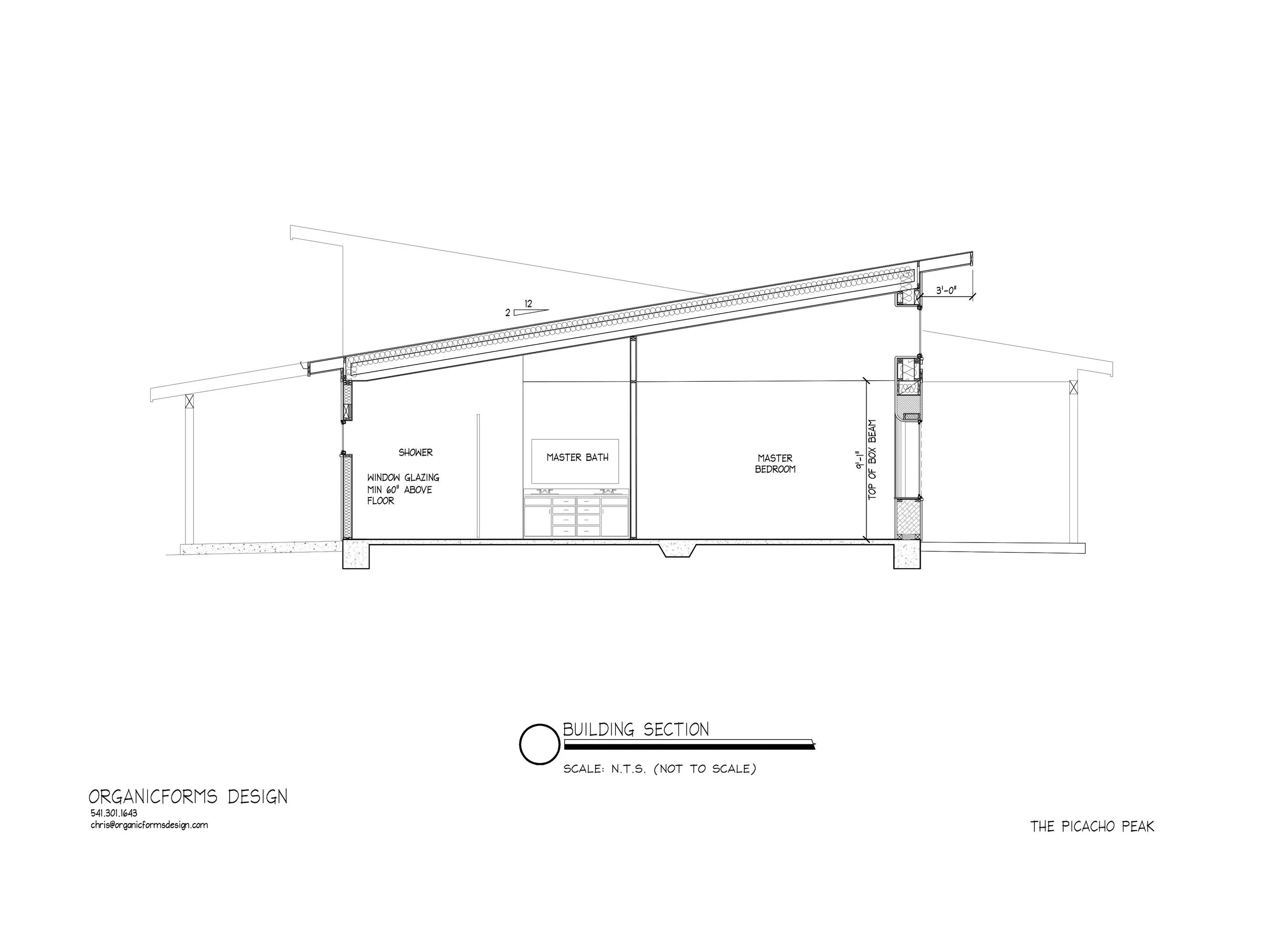Questions? Let’s talk!
Send a quick message, or just give me a call. 541-301-1643
3 Bedrooms, plus Family room, Office and 2.5 Bathrooms
Family room could be converted into a fourth bedroom
2711 total square feet
Master Bedroom suite with spa style bathroom and ante room Office
Kids wing with 2 large bedrooms, walk in closets, Family room, and large Bathroom
Large walk through pantry, Laundry and Utility Mudroom
Open and vaulted Living and Dining area
Outdoor porches and patios
Plans sets include Floor Plans with Electrical, Roof Plan, Exterior Elevations, Building Sections, Foundation, Floor Framing, Roof Framing , & Bracing Plans, Door & Window Schedule, & more.
Want to see some of our finished projects? Check out our Portfolio page
Visit us on Instagram































