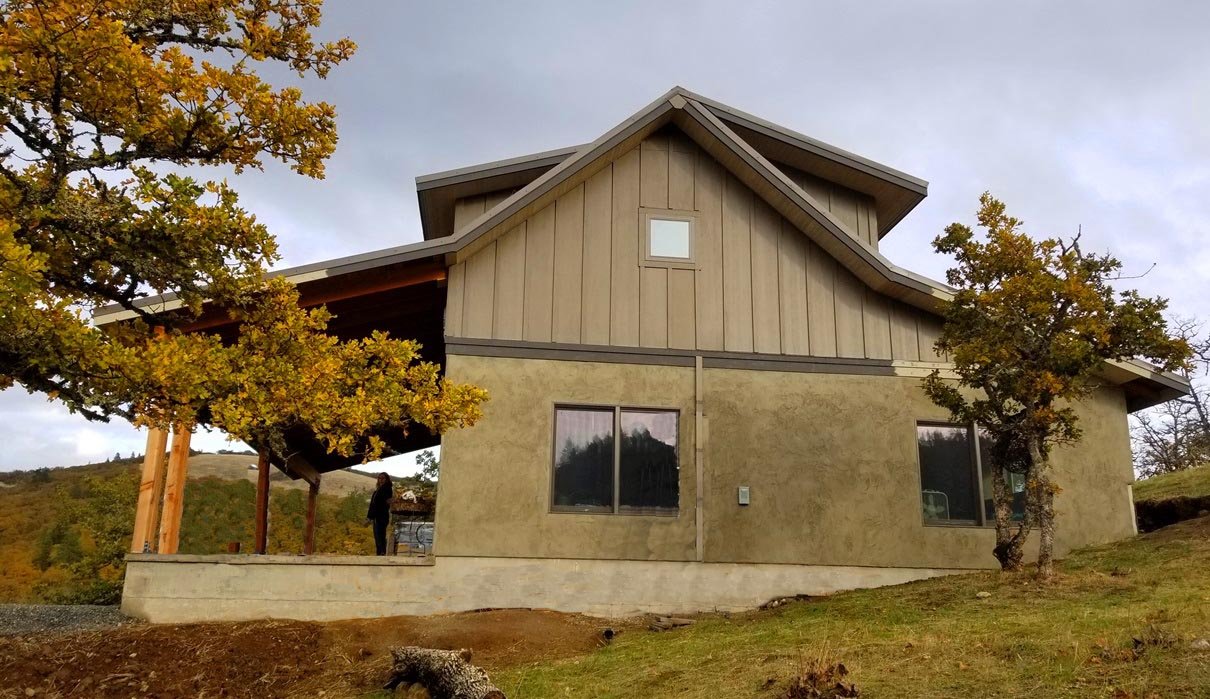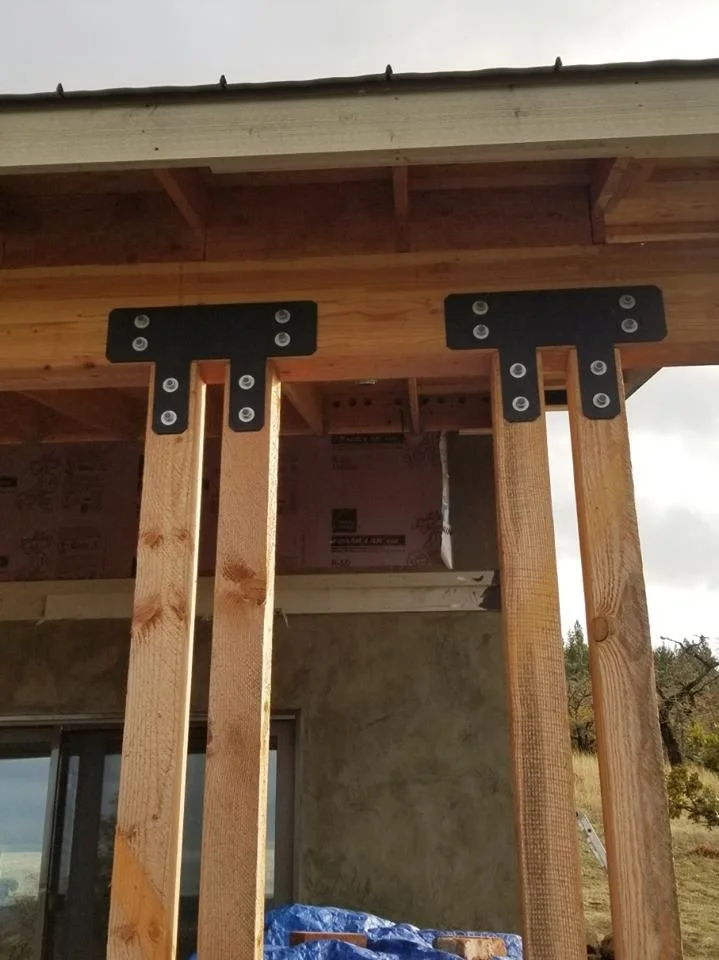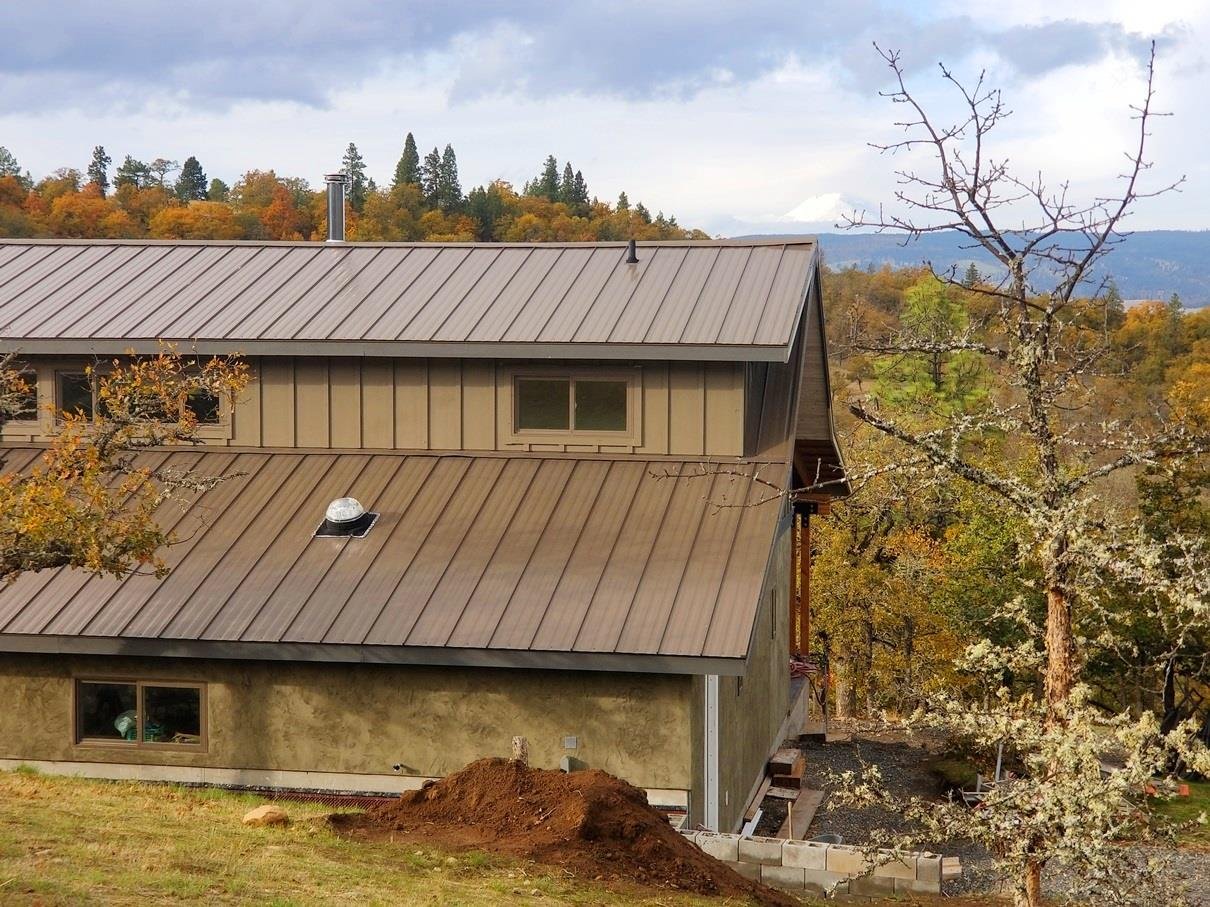Questions? Let’s talk!
Send a quick message, or just give me a call. 541-301-1643
Modern Passive solar design
2 bedrooms with 2 full bathroom
Large front porch
Lots of natural light
Open kitchen and dining room
Utility/Laundry room for Radiant and Solar Storage
High vaulted ceilings
Loft for library or sitting area
All Plans sets include Floor Plans, Roof Plan, Exterior Elevations, Building Sections, Foundation Plan, Floor Framing Plans, Roof Framing Plan, Bracing Plans, Door & Window Schedule, Electrical Plan, and more…
Want to see some of our finished projects? Check out our Portfolio page
Visit our Instagram
























