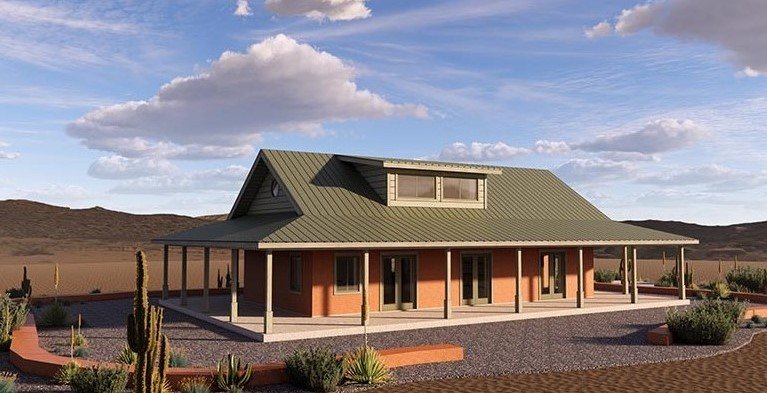Questions? Let’s talk!
Send a quick message, or just give me a call. 541-301-1643
Plans sets include Floor Plans with Electrical, Roof Plan, Exterior Elevations, Building Sections, Foundation, Floor Framing, Roof Framing , & Bracing Plans, Door & Window Schedule, & more.
Want to see some of our finished projects? Check out our Portfolio page
1256 square feet
1 ground floor bedroom and 1 loft bedroom or studio
Bath with walk in shower
large wrap around porch
Open living room/kitchen with island and dining area
Clerestory windows in living area to bring in lots of light
Perfect for warmer climates, porch protects the house from sun and heat
Flexible to add screened room, or other rooms around existing wrap around porch
Visit us on Instagram

























