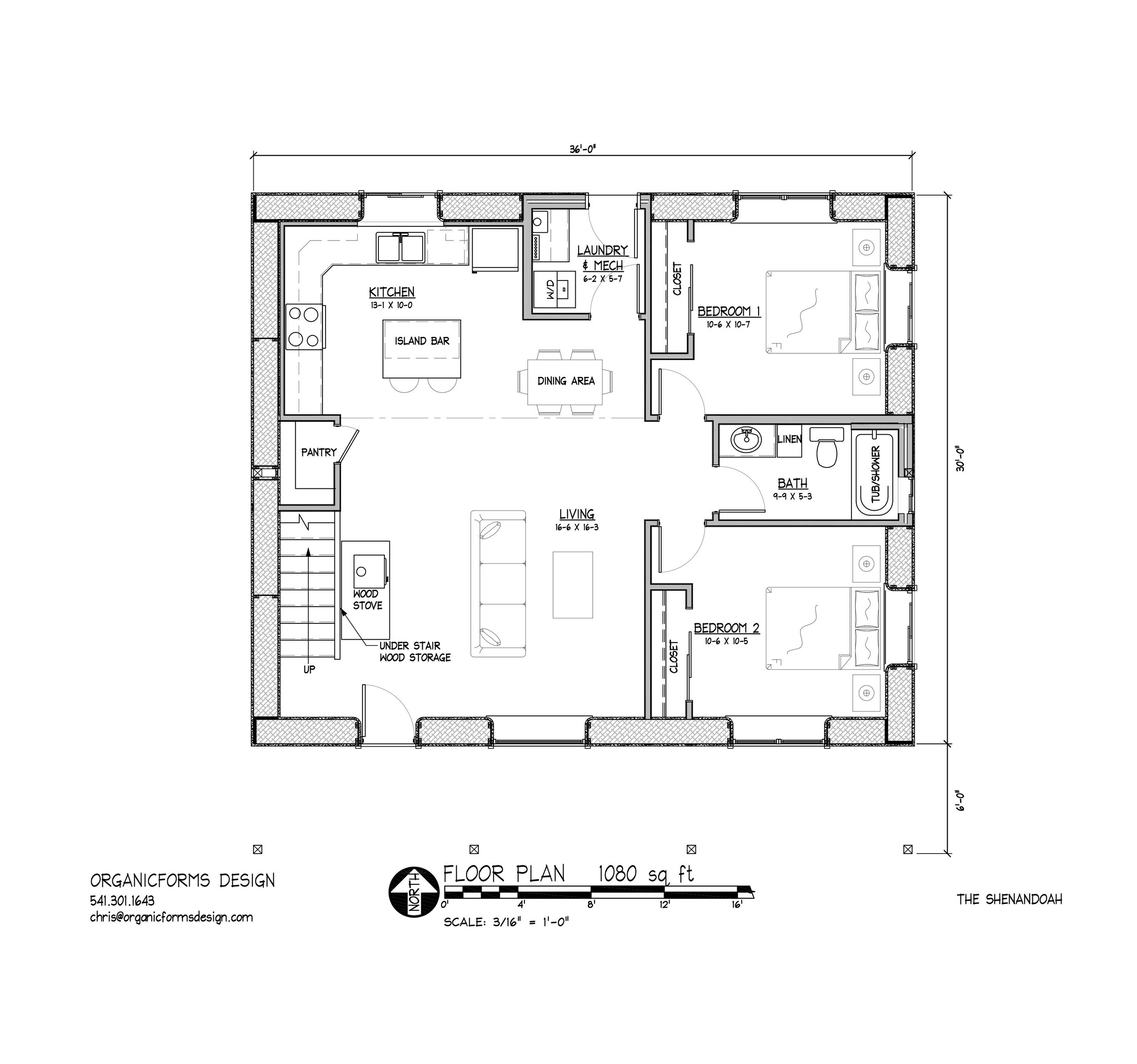Questions? Let’s talk!
Send a quick message, or just give me a call. 541-301-1643
High vaulted living room
Spacious mud room entry with laundry and mechanical space
Master suite upstairs
Upstairs loft family room
Passive solar design with clerestory windows
3 bedrooms with 2 full bathroom
Kitchen with pantry and island eating bar
Large front entry porch
Plans sets include Floor Plans with Electrical, Roof Plan, Exterior Elevations, Building Sections, Foundation, Floor Framing, Roof Framing , & Bracing Plans, Door & Window Schedule, & more.
Want to see some of our finished projects? Check out our Portfolio page
Visit us on Instagram





















