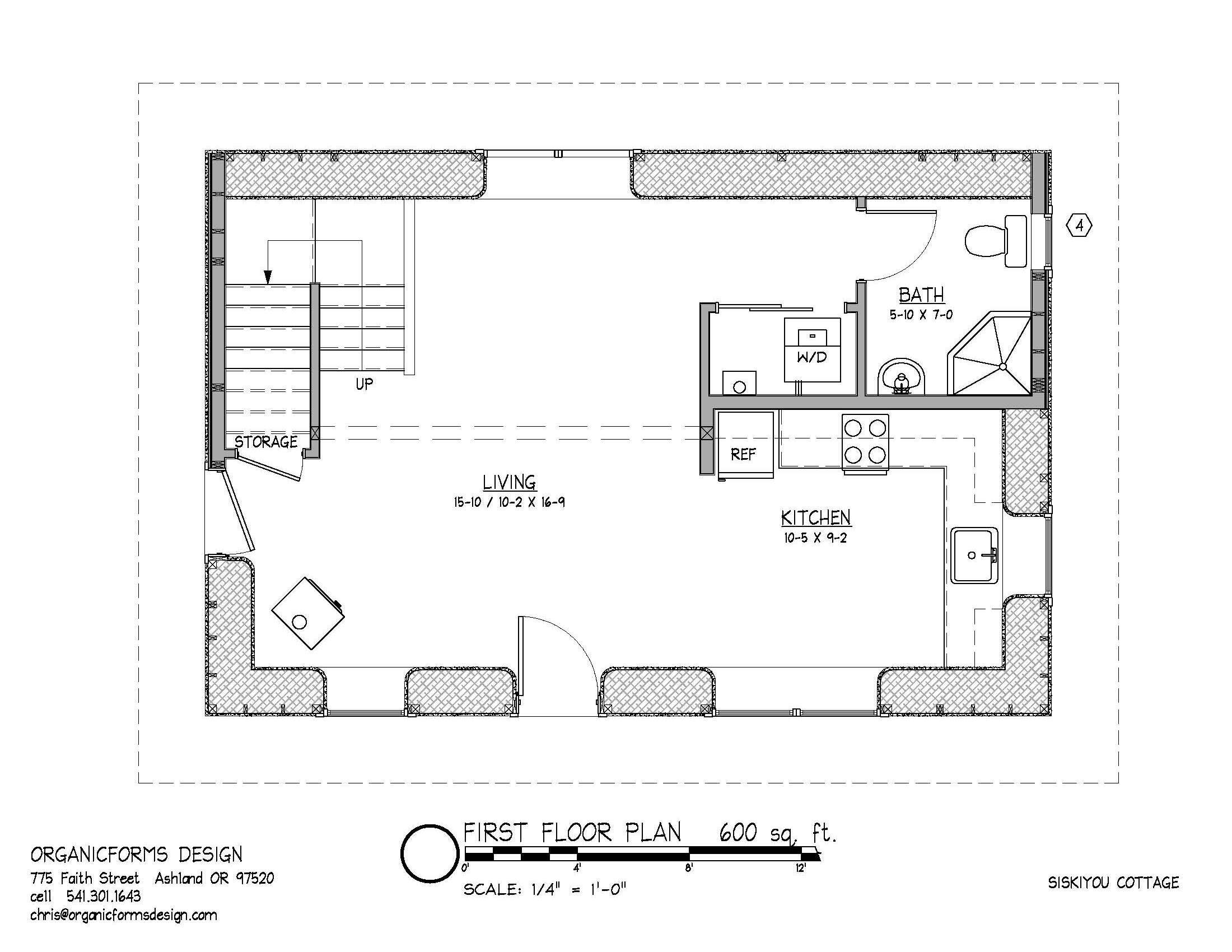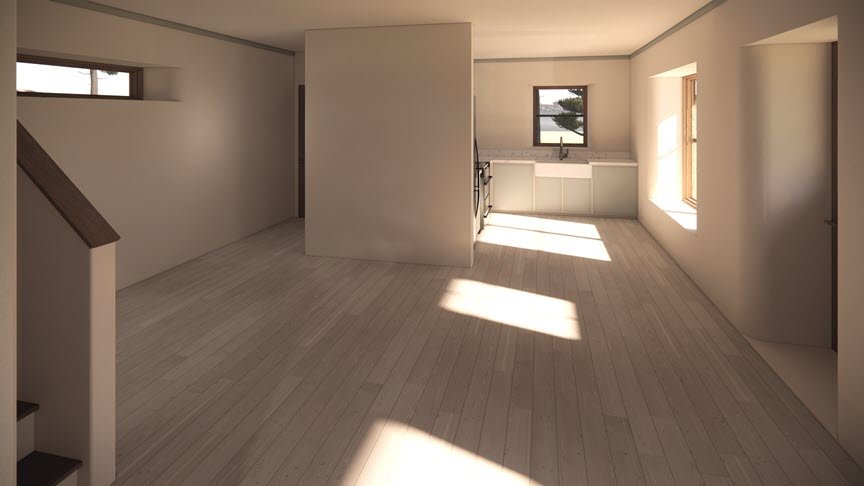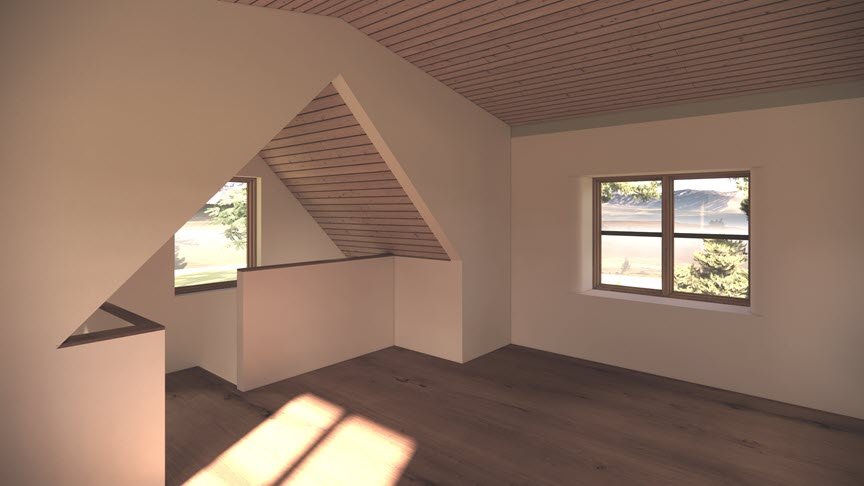Questions? Let’s talk!
Send a quick message, or just give me a call. 541-301-1643
Plans sets include Floor Plans with Electrical, Roof Plan, Exterior Elevations, Building Sections, Foundation, Floor Framing, Roof Framing , & Bracing Plans, Door & Window Schedule, & more.
Want to see some of our finished projects? Check out our Portfolio page
Great for a small lot
513 square foot main floor foot print
349 square foot upstairs Master suite
1 bedroom suite / 2 bathrooms
great for one person or a couple
full amenities
Visit us on Instagram

























